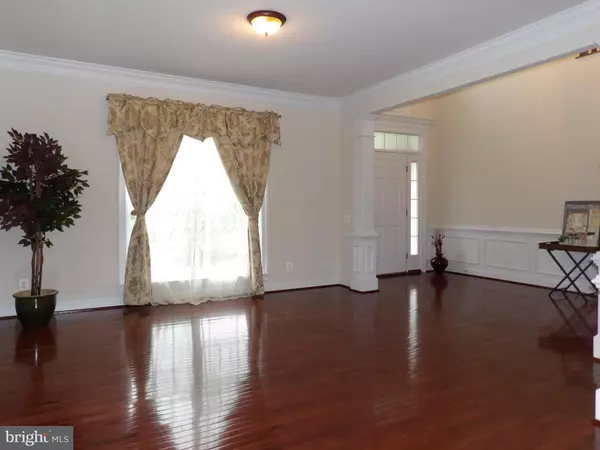$685,000
$699,990
2.1%For more information regarding the value of a property, please contact us for a free consultation.
43542 LOUDOUN BARN WAY Chantilly, VA 20152
5 Beds
5 Baths
4,684 SqFt
Key Details
Sold Price $685,000
Property Type Single Family Home
Listing Status Sold
Purchase Type For Sale
Square Footage 4,684 sqft
Price per Sqft $146
Subdivision Chantilly
MLS Listing ID 1000405302
Sold Date 06/29/18
Style Colonial
Bedrooms 5
Full Baths 4
Half Baths 1
HOA Fees $77/mo
HOA Y/N Y
Originating Board MRIS
Year Built 2011
Annual Tax Amount $6,976
Tax Year 2017
Lot Size 6,970 Sqft
Acres 0.16
Property Description
10+SFH stone front, 4684 sq ft, 5BR 4.5BA, well landscaped, trex dec with stairs, two story foyer, Florida room, huge kitchen, 42" cherry cabinets, vent out super powerful exhaust fan, downdraft cooktop, ss appliances, hardwood, granite, tiles, carpet, padding....hardwood floors for upper 2 levels, too many upgrades and options to list....Bright and Airy, recessed lightings, headlights. Must see!
Location
State VA
County Loudoun
Rooms
Basement Rear Entrance, Sump Pump, Fully Finished, Walkout Stairs
Interior
Interior Features Breakfast Area, Kitchen - Eat-In, Dining Area, Chair Railings, Upgraded Countertops, Crown Moldings, Window Treatments, Primary Bath(s), WhirlPool/HotTub, Wood Floors, Other
Hot Water Natural Gas
Heating Central
Cooling Central A/C, Ceiling Fan(s)
Fireplaces Number 1
Fireplaces Type Fireplace - Glass Doors, Mantel(s), Screen
Equipment Washer/Dryer Hookups Only, Cooktop - Down Draft, Dishwasher, Disposal, Dryer, Exhaust Fan, Icemaker, Oven - Wall, Oven/Range - Gas, Range Hood, Refrigerator, Washer, Water Heater
Fireplace Y
Appliance Washer/Dryer Hookups Only, Cooktop - Down Draft, Dishwasher, Disposal, Dryer, Exhaust Fan, Icemaker, Oven - Wall, Oven/Range - Gas, Range Hood, Refrigerator, Washer, Water Heater
Heat Source Natural Gas
Exterior
Exterior Feature Deck(s)
Garage Garage Door Opener, Garage - Front Entry
Garage Spaces 2.0
Community Features Antenna, Commercial Vehicles Prohibited, RV/Boat/Trail, Pets - Allowed
Utilities Available Under Ground, Cable TV Available, Multiple Phone Lines
Amenities Available Tot Lots/Playground, Swimming Pool, Pool - Outdoor, Jog/Walk Path
Waterfront N
Water Access N
Accessibility None
Porch Deck(s)
Parking Type Attached Garage
Attached Garage 2
Total Parking Spaces 2
Garage Y
Building
Lot Description Landscaping
Story 3+
Sewer Public Septic, Public Sewer
Water Public
Architectural Style Colonial
Level or Stories 3+
Additional Building Below Grade
Structure Type 9'+ Ceilings,2 Story Ceilings,Tray Ceilings
New Construction N
Others
HOA Fee Include Trash,Snow Removal,Reserve Funds,Pool(s),Management
Senior Community No
Tax ID 128104915000
Ownership Fee Simple
Special Listing Condition Standard
Read Less
Want to know what your home might be worth? Contact us for a FREE valuation!

Our team is ready to help you sell your home for the highest possible price ASAP

Bought with David H Hu • Samson Properties






